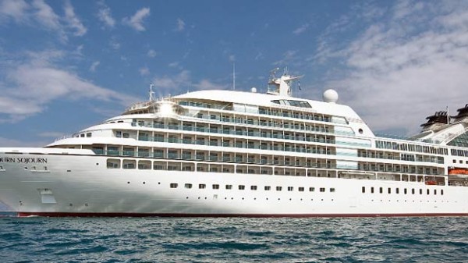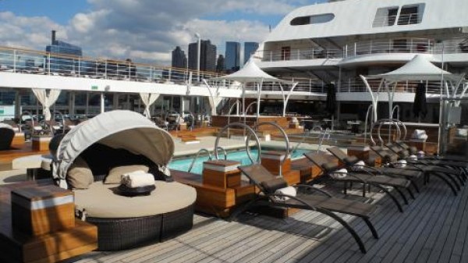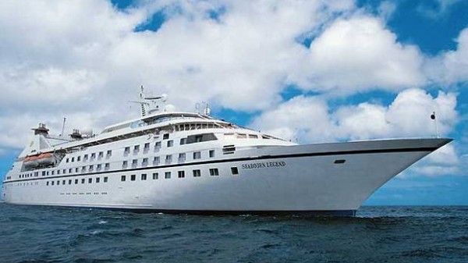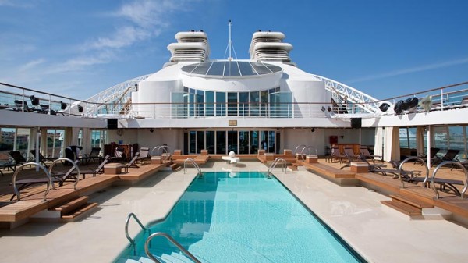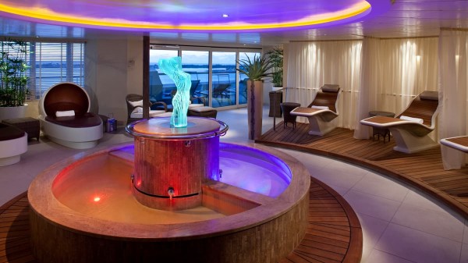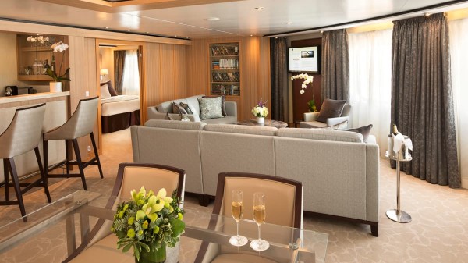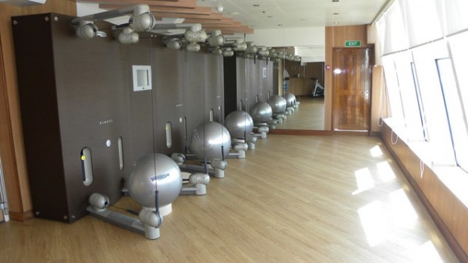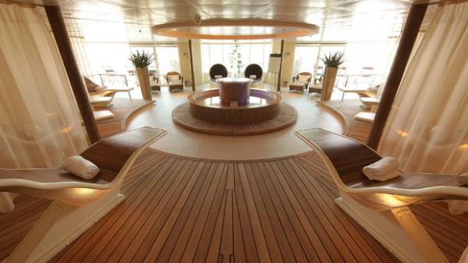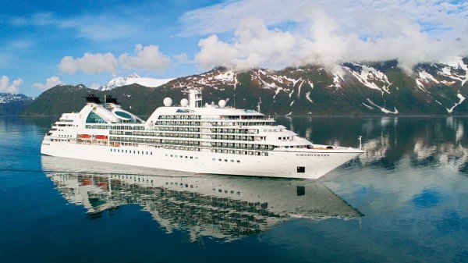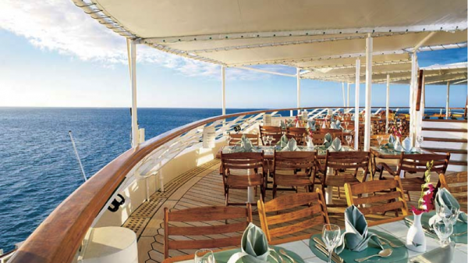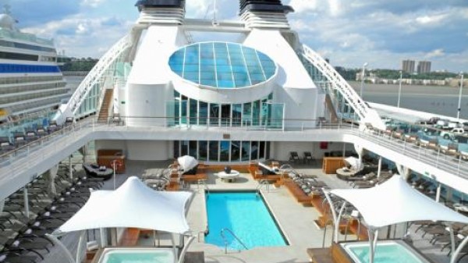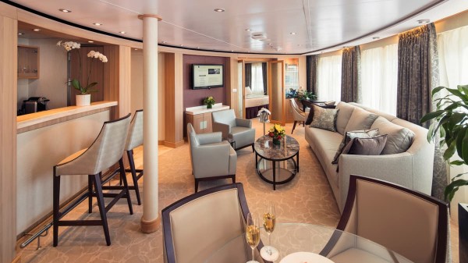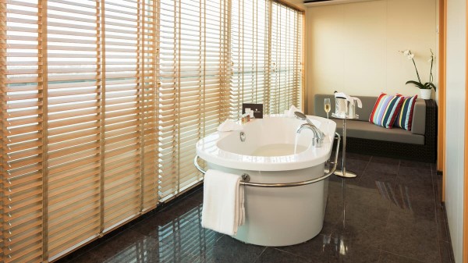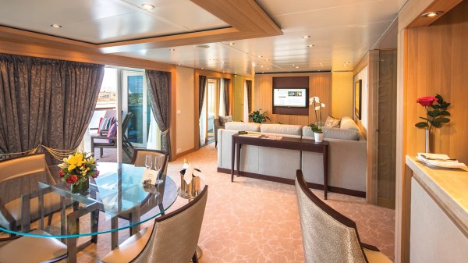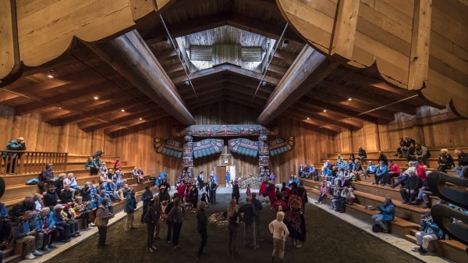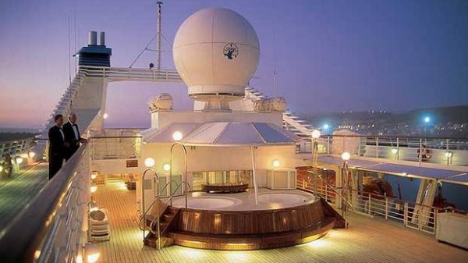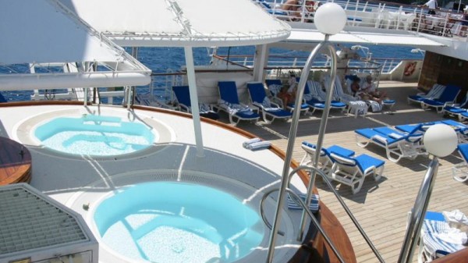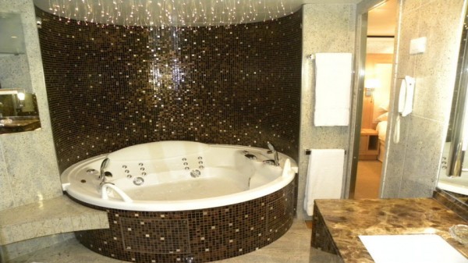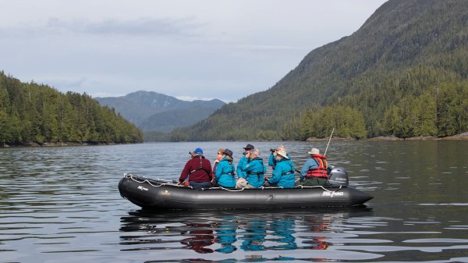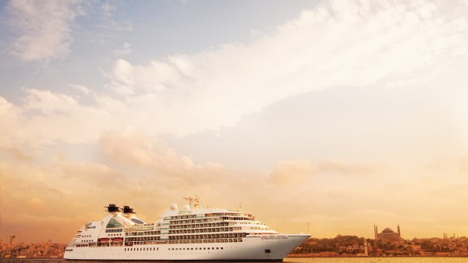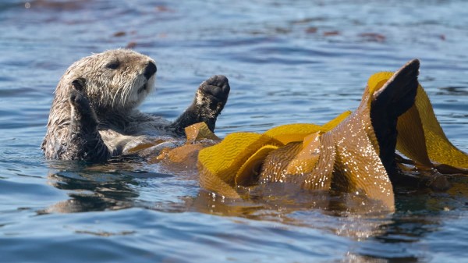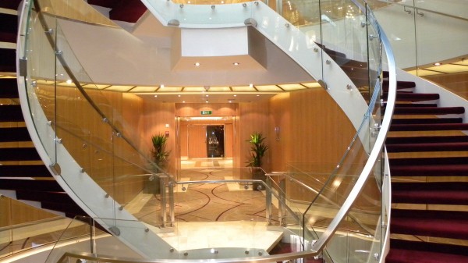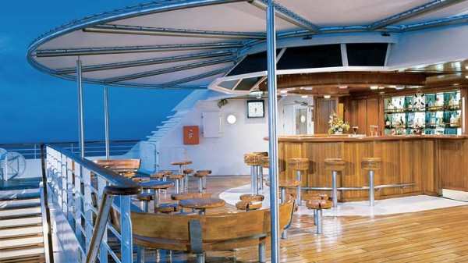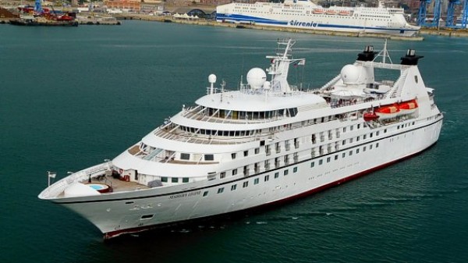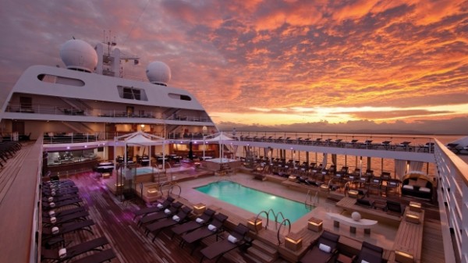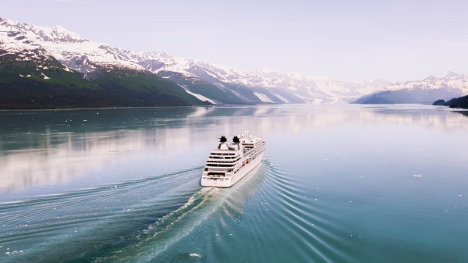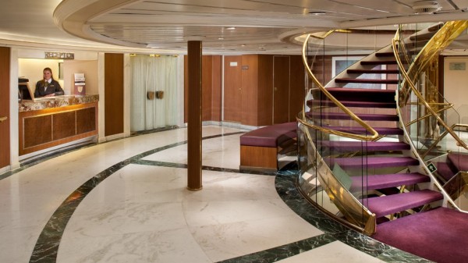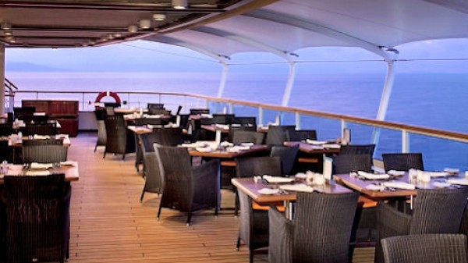
| Statistics | |
|---|---|
| Number of passengers: | 458 |
| Number of crew: | 330 |
| Speed: | 21 Knots |
| Length: | 133 Meterss |
| Width (beam): | 19 Meterss |
| Tonnage: | 32000 tonnes |
The second of Seabourn’s new class of ships, Seabourn Sojourn, was also built at T. Mariotti yard in Genoa. Her debut was on June 6, 2010 in the middle of the River Thames in London. Seabourn Sojourn’s godmother was the English fashion icon and actress Twiggy. Like her sisters, Seabourn Sojourn enchants her guests with an array of public areas scaled to encourage a relaxed sociability. One of the most unusual features of Seabourn Sojourn and her sisters is Seabourn Square, an ingenious “living room” that replaces the traditional cruise ship lobby with a welcoming lounge filled with easy chairs, sofas and cocktail tables. An enclave in its center houses knowledgeable concierges discreetly seated at individual desks, ready to handle all sorts of business or give advice and information. The ship’s shops are conveniently located just off the Square and it has its own open terrace aft. The Spa at Seabourn is the largest on any ultra-luxury ship, 11,400 square feet encompassing indoor and outdoor space over two decks. A variety of open terraces are scattered over seven decks, offering places to gather with a few friends or spend an isolated hour with a book. Seabourn Sojourn offers six whirlpools and two swimming pools, including the Pool Patio, with a pair of large whirlpool spas and a “beach” style pool, a casual Patio Grill and the Patio Bar. On the sun deck above sits Seabourn’s popular open-air Sky Bar. High atop Deck 11 is a Sun Terrace with 36 tiered double sun beds. Just aft of that is The Retreat, with shuffleboard courts and a nine-hole putting green. The panoramic Observation Bar on Deck 10 offers 270° forward views over the sea. The Club is a lively spot for dancing before and after dinner, while the larger Grand Salon is used for dancing as well as lectures, production vocal shows, cabaret performances and classical recitals.
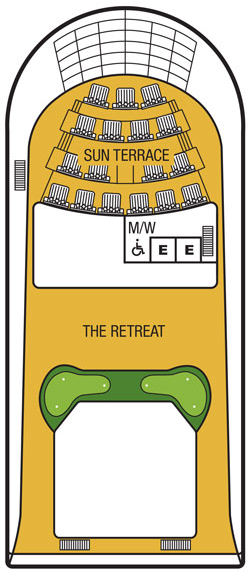







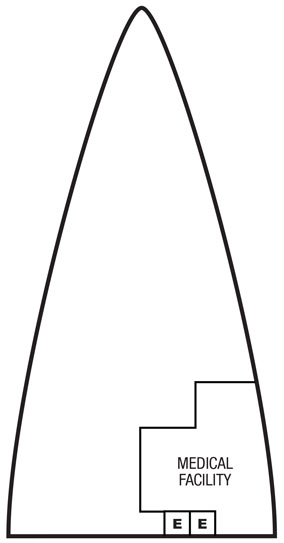
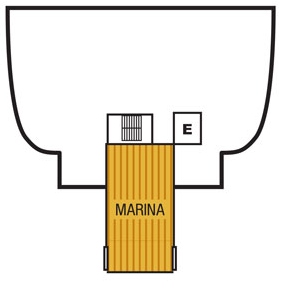
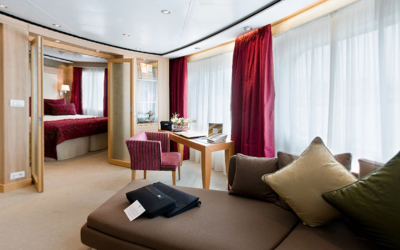 OW
OW Owner's Suite
On the decks :
- Deck 6
- Deck 7
- Deck 8
- Owner’s Suites feature full length window and glass door to private veranda
- Dining for four
- Separate bedroom
- Guest bath
- Two flat-screen TVs
- Pantry with wet bar
- Convertible sofa for one
- Whirlpool bath
- Complimentary internet/Wi-Fi service
- Cabin size:
- 53.4192 m²
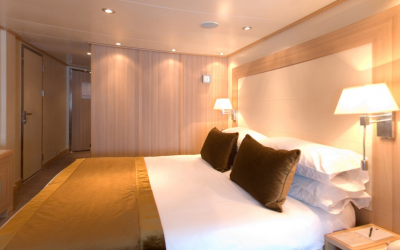 A1
A1 Ocean-view Suite
On the decks :
- Deck 4
- All Ocean-view Suites feature a large comfortable living area
- One queen-size bed or two twin beds
- Dining Table for two
- Walk-in closet
- Interactive flat-screen television with music and movies
- Fully stocked bar
- Makeup Vanity
- Spacious bathroom with separate tub and shower
- Cabin size:
- 27.5000 m²
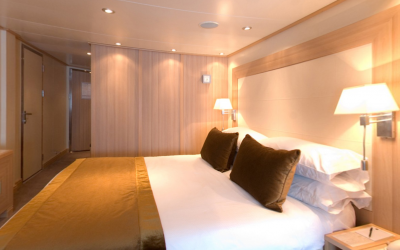 A
A Ocean-view Suite
On the decks :
- Deck 4
- All Ocean-view Suites feature a large comfortable living area
- One queen-size bed or two twin beds
- Dining Table for two
- Walk-in closet
- Interactive flat-screen television with music and movies
- Fully stocked bar
- Makeup Vanity
- Spacious bathroom with separate tub and shower
- Cabin size:
- 27.5000 m²
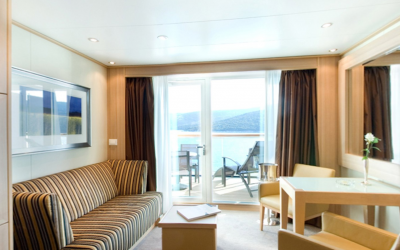 V2
V2 Veranda Suite
On the decks :
- Deck 5
- All Veranda Suites feature a full-length window and glass door to private veranda
- Comfortable living area
- Queen-size bed or two twin beds
- Dining table for two
- Walk-in closet
- Interactive flat-screen television
- Fully stocked bar and refrigerator
- Makeup vanity
- Spacious bathroom with separate tub and shower
- Veranda railings are part metal and glass from floor to teak rail.
- Cabin size:
- 34.0000 m²
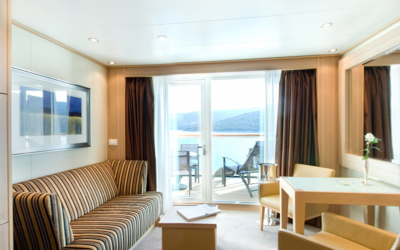 V1
V1 Veranda Suite
On the decks :
- Deck 5
- All Veranda Suites feature a full-length window and glass door to private veranda
- Comfortable living area
- Queen-size bed or two twin beds
- Dining table for two
- Walk-in closet
- Interactive flat-screen television
- Fully stocked bar and refrigerator
- Makeup vanity
- Spacious bathroom with separate tub and shower
- Veranda railings are part metal and glass from floor to teak rail.
- Cabin size:
- 34.0000 m²
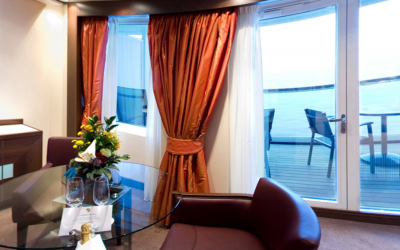 PH
PH Penthouse Suite
On the decks :
- Deck 6
- Deck 9
- Deck 10
- All Penthouse Suite feature dining table for two to four
- Separate bedroom
- Glass door to veranda
- Two flat-screen TVs
- Fully stocked bar
- Spacious bathroom with tub and shower
- Large vanity
- Cabin size:
- 41.0000 m²
- Balcony size:
- 9.1000 m²
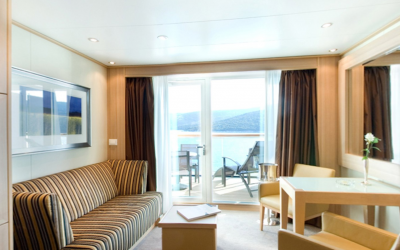 V5
V5 Veranda Suite
On the decks :
- Deck 6
- All Veranda Suites feature a full-length window and glass door to private veranda
- Comfortable living area
- Queen-size bed or two twin beds
- Dining table for two
- Walk-in closet
- Interactive flat-screen television
- Fully stocked bar and refrigerator
- Makeup vanity
- Spacious bathroom with separate tub and shower
- Veranda railings are glass from floor to teak rail.
- Cabin size:
- 34.0000 m²
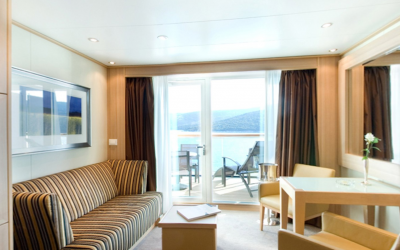 V3
V3 Veranda Suite
On the decks :
- Deck 6
- All Veranda Suites feature a full-length window and glass door to private veranda
- Comfortable living area
- Queen-size bed or two twin beds
- Dining table for two
- Walk-in closet
- Interactive flat-screen television
- Fully stocked bar and refrigerator
- Makeup vanity
- Spacious bathroom with separate tub and shower
- Veranda railings are glass from floor to teak rail.
- Cabin size:
- 34.0000 m²
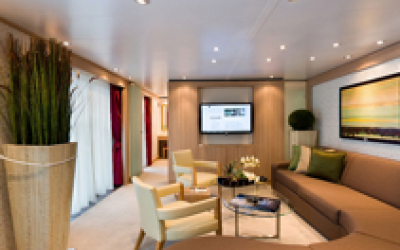 GR
GR Grand Wintergarden Suite
On the decks :
- Deck 7
- Grand Wintergarden Suites feature large windows
- Dining for six
- Glass-enclose solarium with tub and day bed
- Two bedrooms
- Two bathrooms (one whirlpool)
- Guest bath
- Convertible sofa-bed for one
- Two bars
- Pantry with wet bar
- Three closets
- Three flat-screen TVs
- Complimentary internet/Wi-Fi service
- Cabin size:
- 110.0000 m²
- Balcony size:
- 20.0000 m²
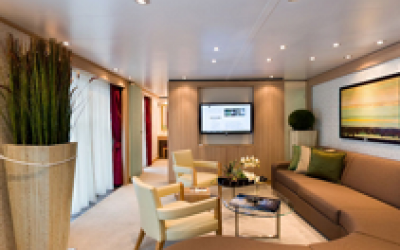 WG
WG Wintergarden Suite
On the decks :
- Deck 7
- Wintergarden Suites feature large windows
- Dining for six
- Whirlpool bathtub
- Guest bath
- Convertible sofa-bed for one
- Pantry with wet bar
- Glass-enclose solarium with tub and day bed
- Two closets
- Two flat-screen TVs
- Complimentary internet/Wi-Fi service
- Cabin size:
- 85.0000 m²
- Balcony size:
- 17.0000 m²
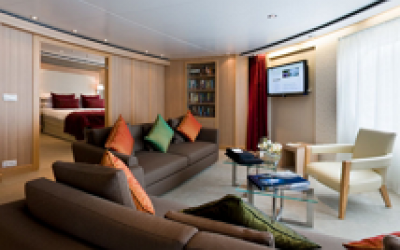 SS
SS Signature Suite
On the decks :
- Deck 7
- Signature Suites feature expansive ocean views
- Forward-facing windows
- Dining for four to six
- Whirlpool bathtub
- Guest bath
- Pantry with wet bar
- Two closets
- Two flat-screen TVs
- Complimentary internet/Wi-Fi service
- Cabin size:
- 79.7000 m²
- Balcony size:
- 45.8000 m²
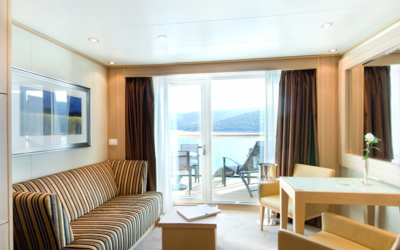 V6
V6 Veranda Suite
On the decks :
- Deck 7
- Deck 8
- Deck 9
- Deck 10
- All Veranda Suites feature a full-length window and glass door to private veranda
- Comfortable living area
- Queen-size bed or two twin beds
- Dining table for two
- Walk-in closet
- Interactive flat-screen television
- Fully stocked bar and refrigerator
- Makeup vanity
- Spacious bathroom with separate tub and shower
- Veranda railings are glass from floor to teak rail.
- Cabin size:
- 34.0000 m²
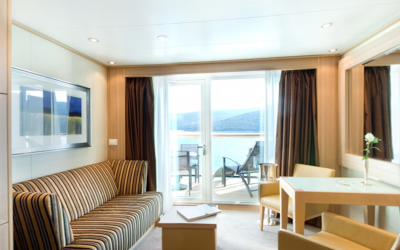 V4
V4 Veranda Suite
On the decks :
- Deck 7
- Deck 8
- All Veranda Suites feature a full-length window and glass door to private veranda
- Comfortable living area
- Queen-size bed or two twin beds
- Dining table for two
- Walk-in closet
- Interactive flat-screen television
- Fully stocked bar and refrigerator
- Makeup vanity
- Spacious bathroom with separate tub and shower
- Veranda railings are glass from floor to teak rail.
- Cabin size:
- 34.0000 m²
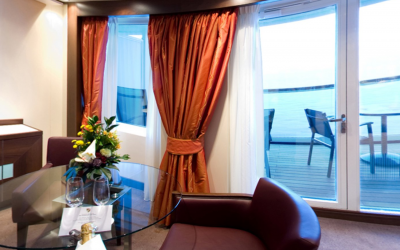 PS
PS Penthouse Suite
On the decks :
- Deck 10
- All Penthouse Spa Suite feature dining table for two to four
- Separate bedroom
- Glass door to veranda
- Two flat-screen TVs
- Fully stocked bar
- Spacious bathroom with tub and shower
- Large vanity
- Cabin size:
- 50.0000 m²
- Balcony size:
- 16.0000 m²
