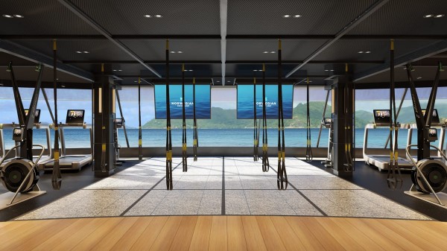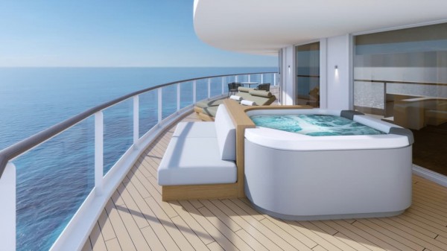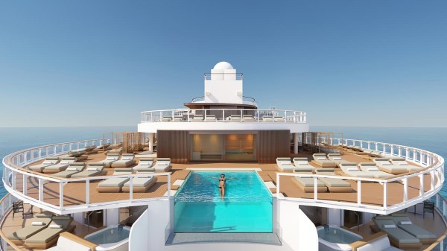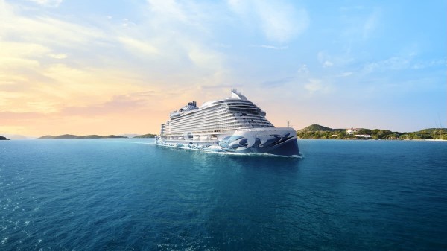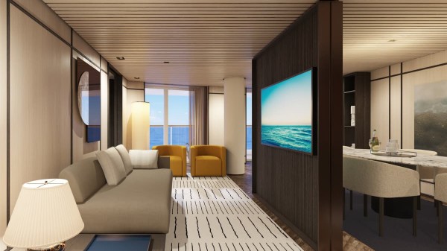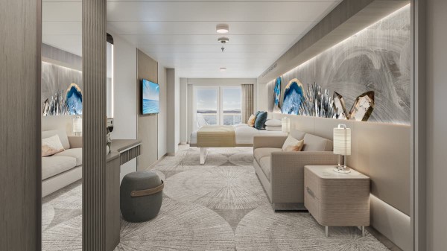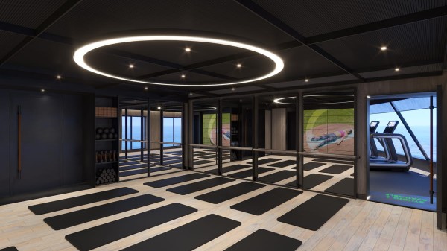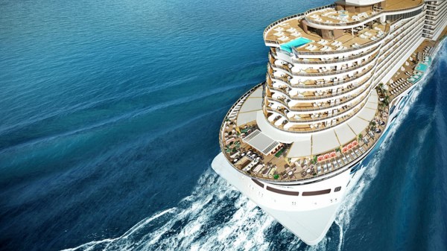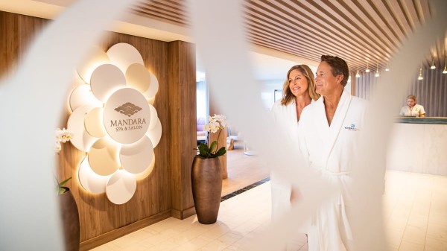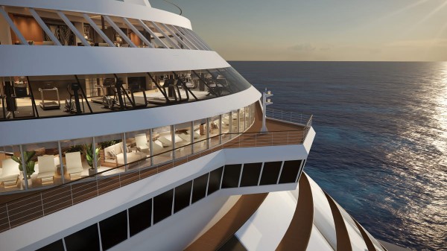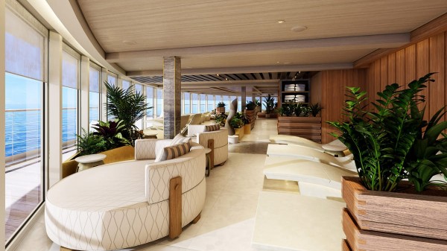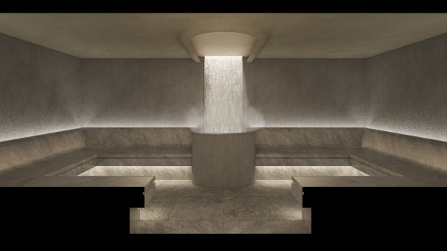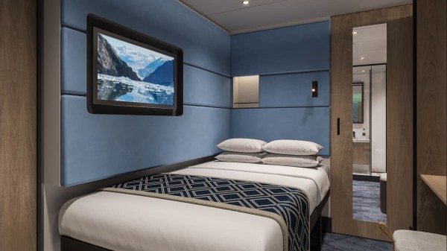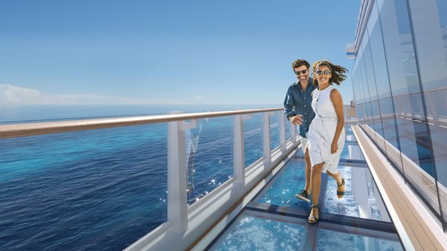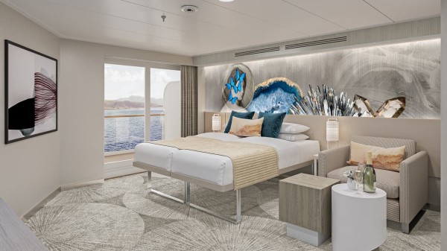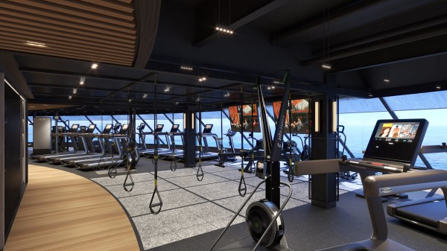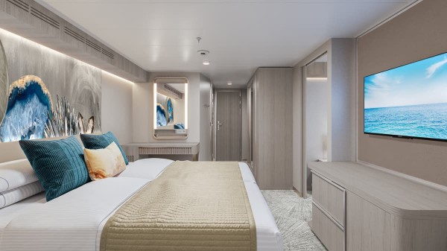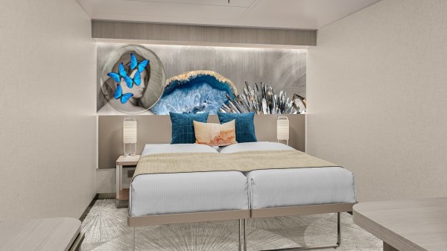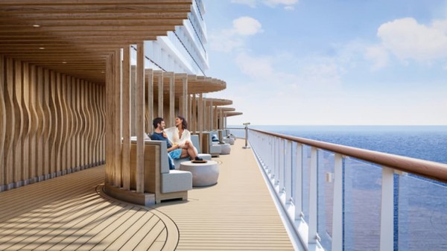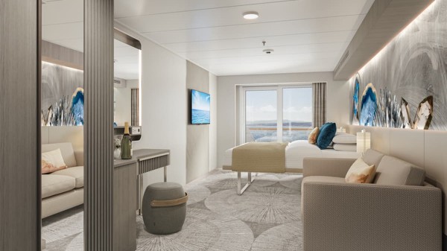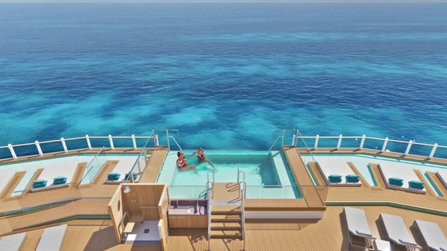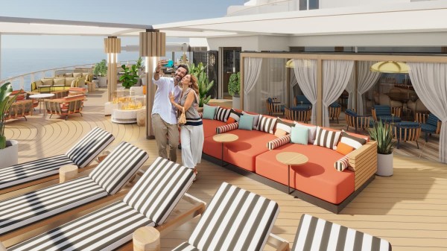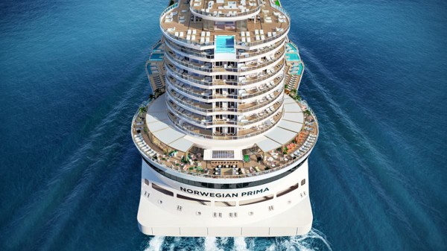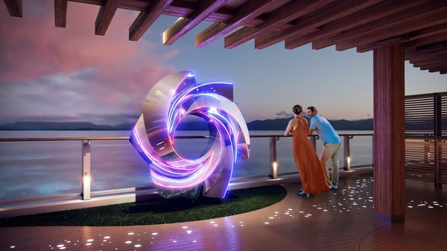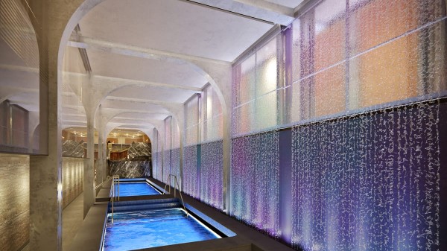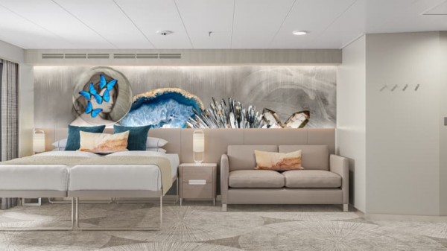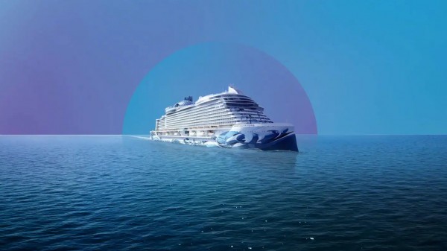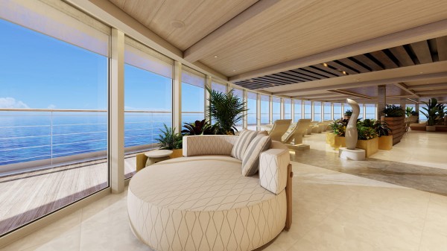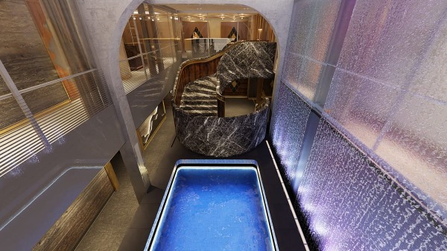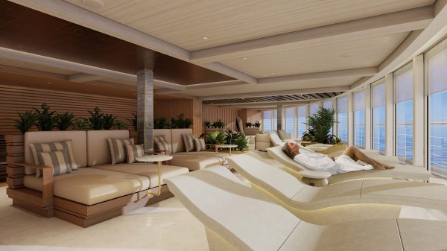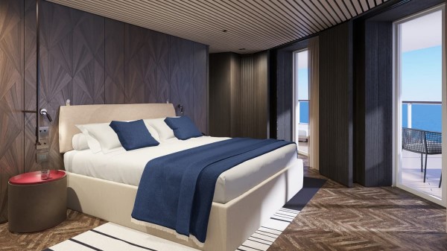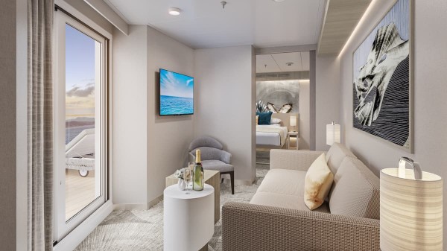
| Statistics | |
|---|---|
| Number of passengers: | 3 |
| Number of crew: | 1506 |
| Speed: | 21 Knots |
| Length: | 294 Meterss |
| Width (beam): | 40 Meterss |
| Tonnage: | 143000 tonnes |
Norwegian Prima is the first ship in the all new Prima Class. It offers innovative designs with modern, elegant décor and many options for guests to personalize each experience onboard. Accommodations for range from single staterooms to luxurious spa staterooms and family suites. This ship also provides the opportunity to experience The Haven – an exclusive retreat for guests staying in Haven staterooms with 24-hour butler service, a private sun deck, and entry to the Haven Observation Lounge. Onboard the Prima, guests will find exciting entertainment and interactive experiences, as well as the quality dining that Norwegian is well known for.

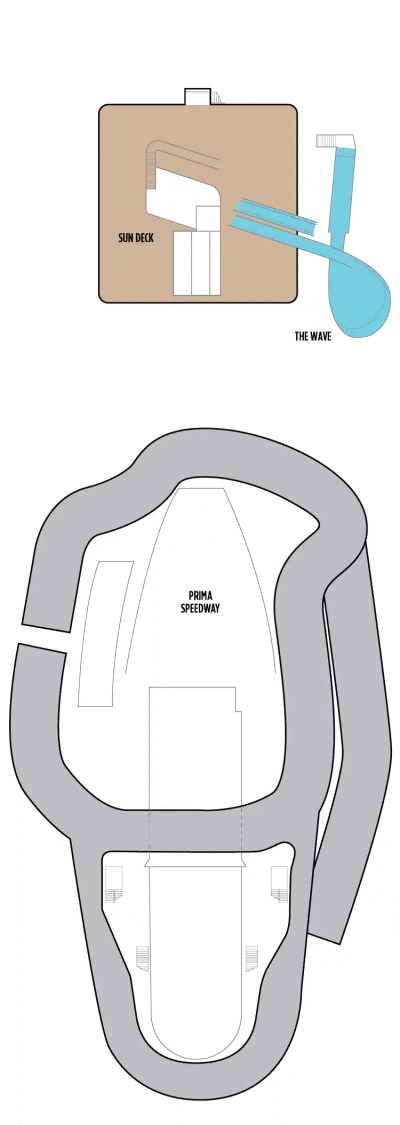














Inside
On the decks :
- Deck 12
- Deck 13
- Deck 14
- Deck 15
- Deck 16
These staterooms include two lower beds that convert to a queen-size bed. Some connect. (Door opens to center interior corridor.) (160 sq. ft., wheelchair accessible cabins are approximately 254 sq. ft.)
- Cabin size:
- m²
Mid-Alf and Mid Forward Balcony
On the decks :
- Deck 9
- Deck 10
- Deck 11
- Deck 12
- Deck 13
- Deck 14
- Deck 15
Enjoy easy access to all the delicious dining and exciting activities on board from your stateroom that includes two lower beds that convert to a queen-size bed and additional bedding for up to 2 guests. (Stateroom: 186 sq. ft. Balcony: 45-102 sq. ft., wheelchair accessible cabins are approximately 294 sq. ft, Balcony: 69 sq. ft.)
Note: Selected ADA staterooms may have a partially obstructed balcony view. Cabin 10216, 10302, 10902, 11302, 11902, 13210, 14192, 15198 and 15798 have a partially obstructed view.
- Cabin size:
- m²
Mid-Alf and Mid Forward Balcony
On the decks :
- Deck 9
- Deck 10
- Deck 11
- Deck 12
- Deck 13
- Deck 14
- Deck 15
Enjoy easy access to all the delicious dining and exciting activities on board from your stateroom that includes two lower beds that convert to a queen-size bed and additional bedding for up to 2 guests. (Stateroom: 186 sq. ft. Balcony: 45-102 sq. ft., wheelchair accessible cabins are approximately 294 sq. ft, Balcony: 69 sq. ft.)
Note: Selected ADA staterooms may have a partially obstructed balcony view. Cabin 10216, 10302, 10902, 11302, 11902, 13210, 14192, 15198 and 15798 have a partially obstructed view.
- Cabin size:
- m²
Family Oceanview
On the decks :
- Deck 5
Perfect for families, these staterooms include two single beds that convert to a queen and additional bedding that can accommodate three guests. Some include a bathtub. Sleeps up to four. (235 sq. ft., wheelchair accessible cabins are approximately 370 sq. ft.)
- Cabin size:
- m²
Large Oceanview with Round Window
On the decks :
- Deck 5
Feel incredibly comfortable at sea with stylish staterooms that feature fine appointments and clear ocean views.
- Cabin size:
- m²
Solo Oceanview
On the decks :
- Deck 5
These staterooms feature a large round window and a queen-size bed. Staterooms are priced exclusively for solo travelers and include access to the private Studio Lounge. (186 sq. ft.)
- Cabin size:
- m²
Family Inside
On the decks :
- Deck 9
- Deck 10
- Deck 11
- Deck 12
- Deck 13
- Deck 14
- Deck 15
- Deck 16
An affordable family option, these staterooms include two lower beds that convert to a queen-size bed and two pullman beds. (160 sq. ft.)
- Cabin size:
- m²
Inside
On the decks :
- Deck 5
These staterooms include two lower beds that convert to a queen-size bed. Some connect. (Door opens to center interior corridor.) (160 sq. ft., wheelchair accessible cabins are approximately 254 sq. ft.)
- Cabin size:
- m²
Inside
On the decks :
- Deck 5
These staterooms include two lower beds that convert to a queen-size bed. Some connect. (Door opens to center interior corridor.) (160 sq. ft., wheelchair accessible cabins are approximately 254 sq. ft.)
- Cabin size:
- m²
Aft Facing Suite with Large Balcony
On the decks :
- Deck 9
Perfect for families, these spacious Suites offer plenty of room for everyone to spread out plus beautiful views from the balcony. (Stateroom: 253-265 sq. ft. Balcony: 195-370 sq. ft.)
- Cabin size:
- m²
Family Suite with Master Bedroom and Balcony
On the decks :
- Deck 9
- Deck 10
- Deck 11
- Deck 12
- Deck 13
- Deck 14
- Deck 15
- Deck 16
Perfect for families, these spacious Suites offer plenty of room for everyone to spread out plus beautiful views from the balcony. (Stateroom: 343 sq. ft. Balcony: 45 sq. ft.)
- Cabin size:
- m²
Forward Facing Suite with Master Bedroom and Large Balcony
On the decks :
- Deck 9
- Deck 10
- Deck 11
- Deck 12
- Deck 13
Take in the fresh air and spectacular views from your large, forward-facing balcony and relax in stylish accommodations. eparate bedroom, double sofa bed, spacious bath, large balcony with forward-facing views. (Stateroom: 259 sq. ft. Balcony: 153 sq. ft., wheelchair accessible cabins are approximately 296 sq. ft, Balcony: 191 sq. ft.)
- Cabin size:
- m²
Family Suite with Large Balcony
On the decks :
- Deck 9
- Deck 10
- Deck 12
Two beds convert to a queen, double sofa bed, gorgeous forward-facing views. (Stateroom: 264 sq. ft. Balcony: 129 sq. ft., wheelchair accessible cabins are approximately 305 sq. ft, Balcony: 129 sq. ft.)
- Cabin size:
- m²
Aft Facing Suite with Large Balcony
On the decks :
- Deck 9
Perfect for families, these spacious Suites offer plenty of room for everyone to spread out plus beautiful views from the balcony. (Stateroom: 253-265 sq. ft. Balcony: 195-370 sq. ft.)
- Cabin size:
- m²
Family Club Balcony Suite
On the decks :
- Deck 9
- Deck 10
- Deck 11
Spa Mini-Suites feature tranquil spa décor and include two lower beds that convert to a queen, oversized waterfall shower and multiple body spray jets, easy access to the adjacent Mandara Spa and fitness center, as well as complimentary access to the Thermal Spa Suites during regular Spa hours. (Stateroom: 204 - 244 sq. ft. Balcony: 46 - 62 sq. ft.)
- Cabin size:
- m²
Forward-Facing Club Balcony Suite with Large Balcony
On the decks :
- Deck 9
- Deck 10
- Deck 11
- Deck 12
- Deck 13
Club Balcony Suites feature two lower beds that convert to a queen, some with a single or double sofa bed, spacious bathroom and a sliding glass door that leads to a forward-facing balcony offering spectacular views. Due to potential high wind speeds at the front of the ship, this cabin features solid metal bulwarks (railings) and/or glass windscreens. (Stateroom: 227-229 sq. ft., Balcony: 129-185 sq. ft.)
- Cabin size:
- m²
Club Balcony Suite
On the decks :
- Deck 9
- Deck 10
- Deck 11
Featuring two lower beds that convert to a queen, sofa bed and some include an additional pullman bed. With a private balcony, these Mini-suites also offer amazing views. (Stateroom: 207 sq. ft. Balcony: 42 sq. ft., wheelchair accessible cabins are approximately 231 - 358 sq. ft., Balcony: 45 - 102 sq. ft.)
- Cabin size:
- m²
Forward-Facing Club Balcony Suite
On the decks :
- Deck 9
- Deck 10
- Deck 11
- Deck 12
- Deck 13
Club Balcony Suites are forward-facing and offer the ideal retreat for two guests. They include two lower beds that convert to a queen plus a balcony to marvel at the ever-changing views. Some can connect to other staterooms, perfect when traveling with family or friends. Due to potential high wind speeds at the front of the ship, this cabin features solid metal bulwarks (railings) and/or glass windscreens. (Stateroom: 166-196 sq. ft., Balcony: 75 sq. ft.)
- Cabin size:
- m²
Aft-Facing Balcony
On the decks :
- Deck 9
These stylish Balcony staterooms are ideal for up to four guests. They include two lower beds that convert to a queen, some with a double sofa bed, spacious bathroom and are located aft, so the view from your private balcony is stunning. Some can connect to other staterooms, perfect when traveling with family or friends. (Stateroom: 166 sq. ft., Balcony: 102sq. ft.)
- Cabin size:
- m²
Family Balcony
On the decks :
- Deck 9
- Deck 10
- Deck 11
- Deck 12
- Deck 13
- Deck 14
- Deck 15
- Deck 16
These Balcony staterooms are perfect for the whole family. With room for up to four guests, they include two lower beds that convert to a queen, a double sofa bed, spacious bathroom plus a balcony to admire the sparkling waters and beautiful vistas together. Some can connect to other staterooms so you can spread out yet stay close. (Stateroom: 186 sq. ft., Balcony: 45 sq. ft.)
- Cabin size:
- m²
Balcony
On the decks :
- Deck 9
Enjoy easy access to all the delicious dining and exciting activities on board from your stateroom that includes two lower beds that convert to a queen-size bed and additional bedding for up to 2 guests. (Stateroom: 186 sq. ft. Balcony: 45-102 sq. ft., wheelchair accessible cabins are approximately 294 sq. ft, Balcony: 69 sq. ft.)
Note: Selected ADA staterooms may have a partially obstructed balcony view. Cabin 10216, 10302, 10902, 11302, 11902, 13210, 14192, 15198 and 15798 have a partially obstructed view.
- Cabin size:
- m²
Sail Away Balcony
On the decks :
- Deck 9
A Sail Away Balcony stateroom guarantees a Balcony stateroom or better! Please note that the view from your balcony may be fully obstructed or partially obstructed. Your stateroom may be on any deck and assigned up to one day prior to embarkation.
- Cabin size:
- m²
The Haven Aft-Facing Owner's Suite with Master Bedroom & Large Balcony
On the decks :
- Deck 10
- Deck 12
Indulge in luxury and pamper yourself in The Haven with spacious accommodations, 24-hour butler and concierge service, and awe-inspiring views from your large, aft-facing balcony. Features access to The Haven amenities, master bedroom with king-size bed, aft-facing balcony with hot tub.
* Suites on deck 10 (10352 & 10952) do not include the outdoor hot tub.(Stateroom: 447 - 459 sq. ft. Balcony: 527 - 535 sq. ft.)
- Cabin size:
- m²
The Haven Aft-Facing Penthouse with Master Bedroom & Large Balcony
On the decks :
- Deck 10
- Deck 11
- Deck 12
- Deck 13
- Deck 14
Your oasis awaits in The Haven. Enjoy stunning views from the aft-facing balcony, a stylish master bedroom (except ADA), luxury bath with jetted shower, The Haven amenities plus butler and concierge service. Features access to The Haven amenities, master bedroom with king-size bed (except ADA), double sofa bed, aft-facing balcony.(Stateroom: 287 sq. ft. Balcony: 129 sq. ft., wheelchair accessible cabins are approximately 380 sq. ft., Balcony: 220 sq. ft.)
- Cabin size:
- m²
The Haven Aft-Facing Penthouse with Large Balcony
On the decks :
- Deck 11
Marvel at unforgettable views from your large, aft-facing balcony and enjoy The Haven amenities, spacious, luxurious accommodations plus a butler and concierge to tend to your every wish. Features king-size bed, access to The Haven amenities, aft-facing balcony with stunning views. (Stateroom: 281 sq. ft. Balcony: 43 sq. ft., wheelchair accessible cabins are approximately 473 sq. ft. Balcony: 146 sq. ft.)
- Cabin size:
- m²
Sailaway Club Balcony Suite
On the decks :
- Deck 11
A Sailaway Club Balcony Suite guarantees a Club Balcony Suite or better! Please note that the view from your balcony may be fully obstructed or partially obstructed. Your stateroom may be on any deck and assigned up to one day prior to embarkation.
- Cabin size:
- m²
Oceanview (Obstructed)
On the decks :
- Deck 11
- Deck 14
These Oceanview staterooms are perfect for up to two guests who want a room with a view. Guests can step outside to take in the fresh sea breezes on a balcony that is obstructed by the dry slide. These rooms feature two lower beds that convert to a queen, a sitting area and bathroom. (294 sq. ft.)
- Cabin size:
- m²
Inside
On the decks :
- Deck 9
- Deck 10
- Deck 11
These staterooms include two lower beds that convert to a queen-size bed. Some connect. (Door opens to center interior corridor.) (160 sq. ft., wheelchair accessible cabins are approximately 254 sq. ft.)
- Cabin size:
- m²
The Haven Owner’s Suite with Large Balcony
On the decks :
- Deck 12
Retreat to your sumptuous private oasis in The Haven Owner's Suite, featuring a separate bedroom in most with king-size bed, a double sofa bed to accommodate two more, living area, luxury shower and a large balcony to gather together and enjoy the beautiful vistas. Butler and concierge service round out your incredible getaway. (Stateroom: 541-614 sq. ft., Balcony: 109-132 sq. ft.)
Note: Cabin 12322 and 12926 do not have a separate bedroom or bathtub. Cabin 12300 has a partially obstructed view.
- Cabin size:
- m²
The Haven Penthouse with Balcony
On the decks :
- Deck 12
- Deck 13
- Deck 14
- Deck 15
Breathtaking views await. These luxury Penthouses include access to The Haven amenities, a king-size bed, jetted shower, sitting area, large balcony, and butler and concierge service. Features access to The Haven amenities, sitting area, some with bedding for one more, large balcony. (Stateroom: 284 sq. ft. Balcony: 84-134 sq. ft.)
- Cabin size:
- m²
Solo Balcony
On the decks :
- Deck 12
These spacious staterooms include a queen-size bed, sitting area and floor-to-ceiling glass doors that open onto a private balcony. Staterooms are priced exclusively for solo travelers and include access to the private Studio Lounge. (Stateroom: 186-294 sq. ft. Balcony: 45-69 sq. ft.)
- Cabin size:
- m²
Solo Inside
On the decks :
- Deck 12
- Deck 14
- Deck 16
These staterooms include a queen-size bed and the same amenities as other inside staterooms. Staterooms are priced exclusively for solo travelers and include access to the private Studio Lounge. (160-251 sq. ft.)
- Cabin size:
- m²
Studio
On the decks :
- Deck 12
- Deck 13
Ideal for the solo traveler, featuring everything you to need to refresh, recharge and get back to the action on board. (94 sq. ft.)
- Cabin size:
- m²
The Haven Deluxe Owner's Suite with Large Balcony
On the decks :
- Deck 13
Pampering all the way. Marvel at glorious vistas from the aft-facing balcony. Get used to being spoiled with butler and concierge service plus access to The Haven amenities. Features living and dining areas, two bedrooms, access to The Haven amenities, balcony with hot tub. (Stateroom: 994 - 1017 sq. ft. Balcony: 613 - 732 sq. ft.)
- Cabin size:
- m²
The Haven 2-Bedroom Family Villa with Large Balcony
On the decks :
- Deck 13
These Villas feature two bedrooms, one king-size bed, one queen-size bed, a double sofa bed, two bathrooms with jetted showers and a large balcony to gather together and enjoy the beautiful views or snuggle under the stars. Plus, access to The Haven amenities and butler and concierge service to complete your picture-perfect vacation. (Stateroom: 468 sq. ft., Balcony: 138-190 sq. ft.)
- Cabin size:
- m²
The Haven Premier Owner's Suite with Large Balcony
On the decks :
- Deck 14
Your private paradise is ready. Relax in chic, luxurious comfort complete with floor-to-ceiling glass doors to let the outside in. Or take in vista after glorious vista from one of the most spacious balconies at sea. Features access to The Haven amenities, butler and concierge, three bedrooms, large balcony with hot tub. (Stateroom: 1272 sq. ft. Balcony: 828 sq. ft.)
- Cabin size:
- m²
