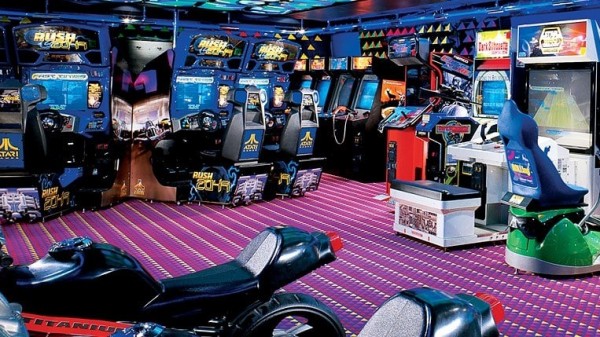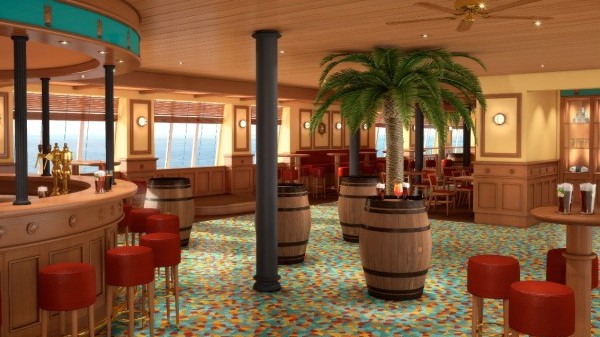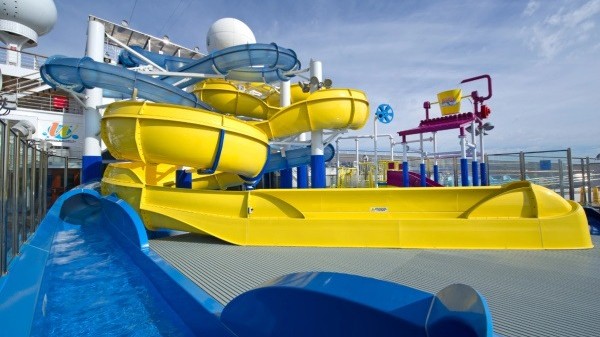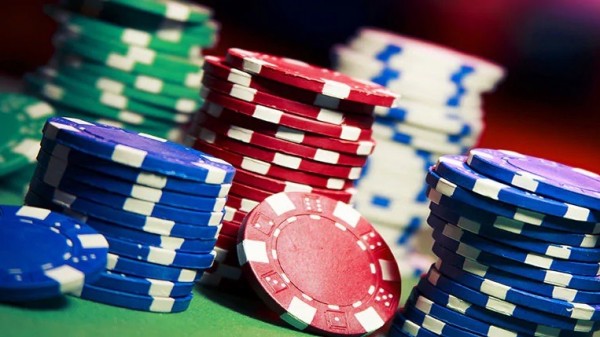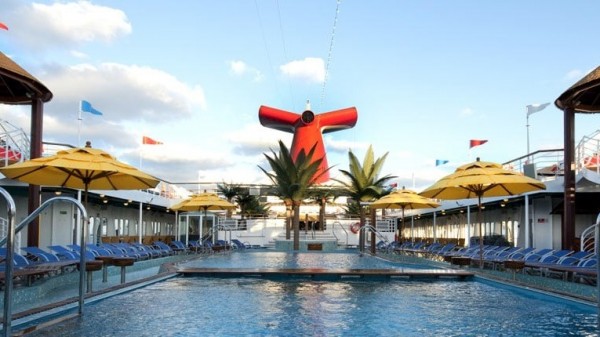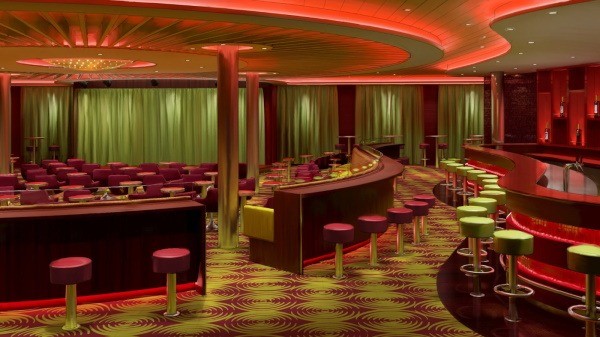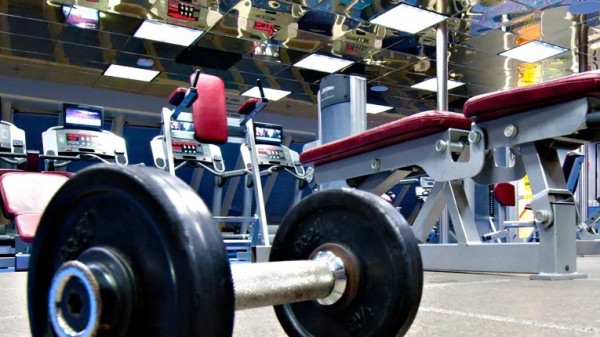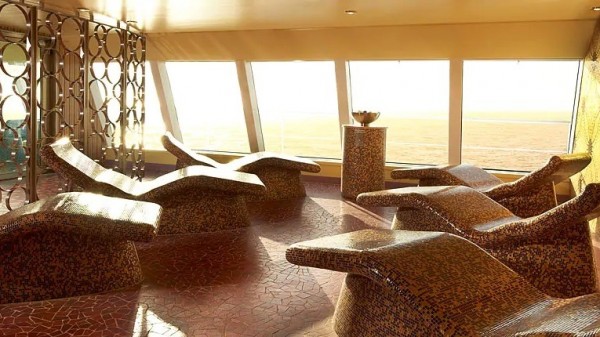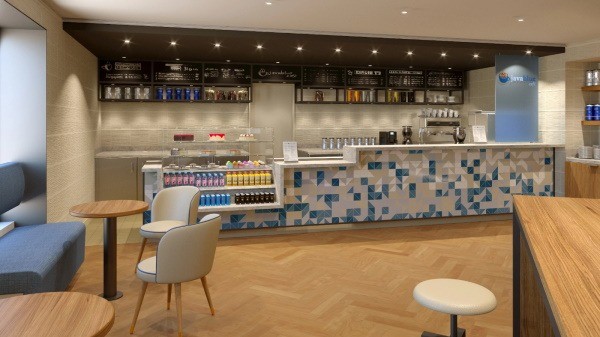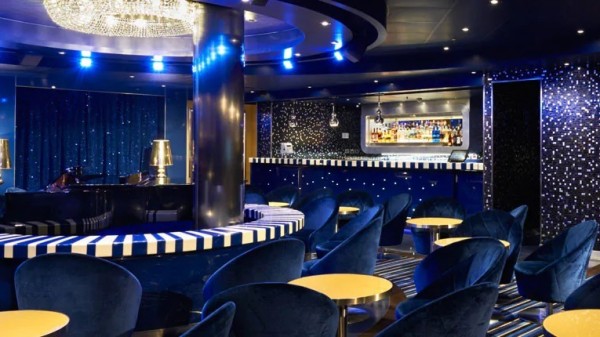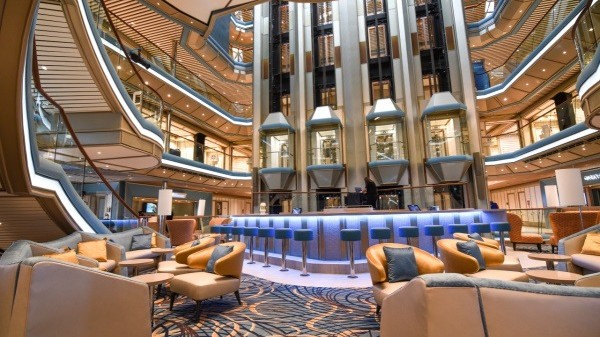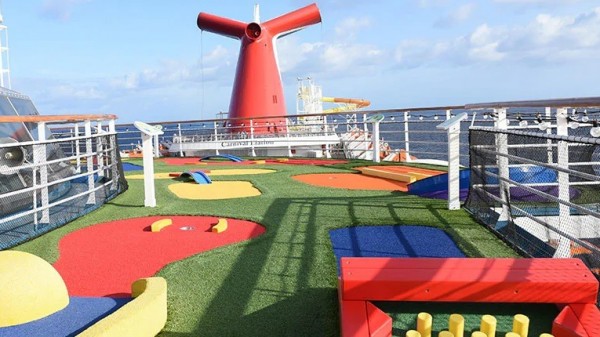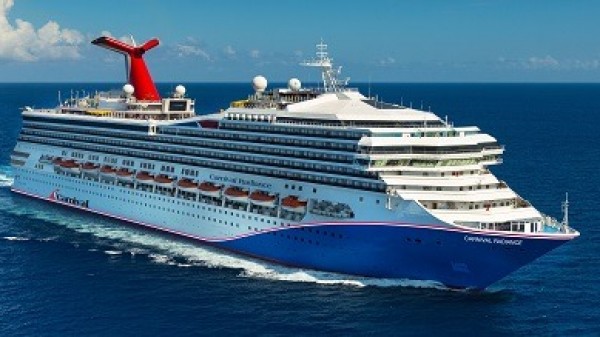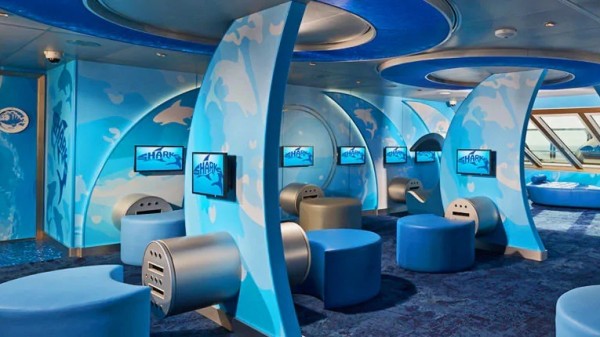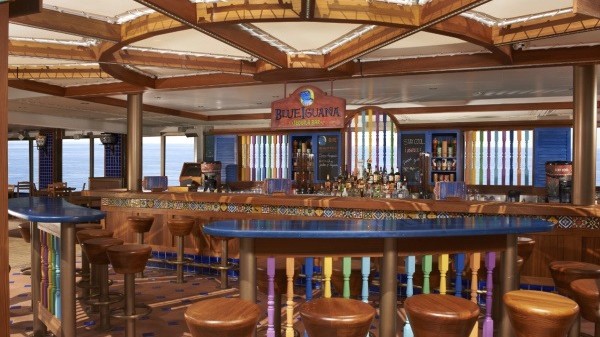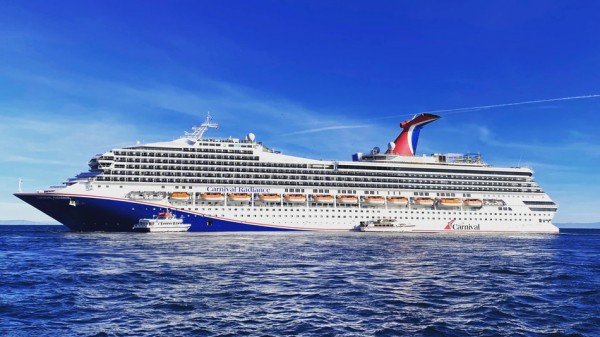
| Statistics | |
|---|---|
| Number of passengers: | 2984 |
| Number of crew: | 1108 |
| Speed: | 21 Knots |
| Length: | 893 Meterss |
| Width (beam): | 35 Meterss |
| Tonnage: | 101509 tonnes |
Carnival Radiance greets passengers with a bright, tropical theme to match her name. This ship offers many opportunities for guests to find fun and entertainment throughout their cruise. The RedFrog Pub and Limelight Lounge provide entertainment for adults onboard, while WaterWorks and The Warehouse promise fun for families and guests of all ages. After an adventurous day in port, guests can return to the ship and relax by the pool or visit the Cloud 9 Spa. Dining options include some Carnival favorites such as Bonsai Sushi and Farenheit 555 Steakhouse. At the end of each day, guests can relax in the comfort of their room, with options ranging from cozy inside staterooms to luxurious Captain’s Suites with floor to ceiling windows.













On the decks :
- Deck 9
- Deck 7
- Cabin size:
- m²
Ocean View
On the decks :
- Deck 2
- Deck 1
Two twin beds (convert to king). Sofa and coffee table. Desk and seat. Full bathroom with shower. 3 closets. Picture window. (194-220 sq. ft., wheelchair accessible cabins are approximately 292 sq. ft.)
- Cabin size:
- m²
Ocean View
On the decks :
- Deck 1
Two twin beds (convert to king). Sofa and coffee table. Desk and seat. Full bathroom with shower. 3 closets. Picture window. (194-220 sq. ft., wheelchair accessible cabins are approximately 292 sq. ft.)
- Cabin size:
- m²
Inside
On the decks :
- Deck 2
- Deck 1
Two twin beds (convert to king). Desk and seat. Full bathroom with shower. 3 closets. (128-200 sq. ft., wheelchair accessible cabins are approximately 200 sq. ft.) Note: Beds do not convert to King when both Upper Pullmans in use.
- Cabin size:
- m²
Inside
On the decks :
- Deck 1
Two twin beds (convert to king). Desk and seat. Full bathroom with shower. 3 closets. (128-200 sq. ft., wheelchair accessible cabins are approximately 200 sq. ft.) Note: Beds do not convert to King when both Upper Pullmans in use.
- Cabin size:
- m²
Porthole
On the decks :
- Deck 2
- Deck 1
Two twin beds (convert to king). Sofa and coffee table. Desk and seat. Full bathroom with shower. 3 closets. Two porthole windows. (220 sq. ft.)
- Cabin size:
- m²
Interior Upper/Lower
On the decks :
- Deck 6
- Deck 2
- Deck 1
Twin bed and one upper pullman. Sofa and coffee table. Desk and seat. Full bathroom with shower. 3 closets. Two porthole windows. (185 sq. ft.)
- Cabin size:
- m²
Ocean View
On the decks :
- Deck 2
Two twin beds (convert to king). Sofa and coffee table. Desk and seat. Full bathroom with shower. 3 closets. Picture window. (194-220 sq. ft., wheelchair accessible cabins are approximately 292 sq. ft.)
- Cabin size:
- m²
Inside
On the decks :
- Deck 3
- Deck 2
Two twin beds (convert to king). Desk and seat. Full bathroom with shower. 3 closets. (128-200 sq. ft., wheelchair accessible cabins are approximately 200 sq. ft.) Note: Beds do not convert to King when both Upper Pullmans in use.
- Cabin size:
- m²
Interior with Picture Window (obstructed view)
On the decks :
- Deck 7
- Deck 6
- Deck 3
Two twin beds (convert to king). Desk and seat. Full bathroom with shower. 3 closets. Picture window facing public observation deck. (185-191 sq. ft.)
- Cabin size:
- m²
Extended Balcony Grand Suite
On the decks :
- Deck 5
These staterooms feature the same amenities as Carnival's Grand Suites, plus a larger balcony. (394 sq. ft., Balcony 201 sq. ft.)
- Cabin size:
- m²
Aft-View Extended Balcony
On the decks :
- Deck 6
- Deck 5
Two twin beds (convert to king). A trundle bed will be provided if a third guest is booked to this stateroom. Sofa and coffee table. Desk and seat. Full bathroom with shower. 3 closets. Private aft-facing extended balcony with patio chairs and table. (185-213 sq. ft., Balcony 60-169 sq. ft.)
- Cabin size:
- m²
Ocean View
On the decks :
- Deck 5
Two twin beds (convert to king). Sofa and coffee table. Desk and seat. Full bathroom with shower. 3 closets. Picture window. (194-220 sq. ft., wheelchair accessible cabins are approximately 292 sq. ft.)
- Cabin size:
- m²
Inside
On the decks :
- Deck 6
- Deck 5
Two twin beds (convert to king). Desk and seat. Full bathroom with shower. 3 closets. (128-200 sq. ft., wheelchair accessible cabins are approximately 200 sq. ft.) Note: Beds do not convert to King when both Upper Pullmans in use.
- Cabin size:
- m²
Premium Vista Balcony
On the decks :
- Deck 8
- Deck 7
- Deck 6
Two twin beds (convert to king). Sofa and coffee table. Desk and seat. Full bathroom with shower. 3 closets. Private wrap-around balcony with patio chairs and table. (185 sq. ft., Balcony 75 sq. ft.)
- Cabin size:
- m²
Aft-View Extended Balcony
On the decks :
- Deck 7
- Deck 6
Two twin beds (convert to king). A trundle bed will be provided if a third guest is booked to this stateroom. Sofa and coffee table. Desk and seat. Full bathroom with shower. 3 closets. Private aft-facing extended balcony with patio chairs and table. (185-213 sq. ft., Balcony 60-169 sq. ft.)
- Cabin size:
- m²
Balcony
On the decks :
- Deck 7
- Deck 6
Two twin beds (convert to king). Sofa and coffee table. Desk and seat. Full bathroom with shower. 3 closets. Private balcony with patio chairs and table. (185 sq. ft., Balcony 35-75 sq. ft.)
- Cabin size:
- m²
Inside
On the decks :
- Deck 7
- Deck 6
Two twin beds (convert to king). Desk and seat. Full bathroom with shower. 3 closets. (128-200 sq. ft., wheelchair accessible cabins are approximately 200 sq. ft.) Note: Beds do not convert to King when both Upper Pullmans in use.
- Cabin size:
- m²
Grand Suite
On the decks :
- Deck 7
Two twin beds (convert to king) and double sofa bed. A trundle bed will be provided if a fifth guest is booked to this stateroom. Sofa, armchairs and coffee table. Desk and seat. Full bathroom with shower/tub/sink. Walk-in dressing area with vanity table (and small sink), seat and ample closet space. Private large balcony with patio chairs and table. (345 sq. ft., Balcony 85 sq. ft.)
- Cabin size:
- m²
Ocean Suite
On the decks :
- Deck 7
Two twin beds (convert to king) and single sofa bed. A trundle bed will be provided if a fourth guest is booked to this stateroom. Sofa, armchair and coffee table. Desk and seat. Full bathroom with shower/tub/sink. Walk-in dressing area with vanity table, seat and ample closet space. Private large balcony with patio chairs and table. (275 sq. ft., Balcony 65 sq. ft.)
- Cabin size:
- m²
Balcony
On the decks :
- Deck 8
- Deck 7
Two twin beds (convert to king). Sofa and coffee table. Desk and seat. Full bathroom with shower. 3 closets. Private balcony with patio chairs and table. (185 sq. ft., Balcony 35-75 sq. ft.)
- Cabin size:
- m²
Inside
On the decks :
- Deck 8
- Deck 7
Two twin beds (convert to king). Desk and seat. Full bathroom with shower. 3 closets. (128-200 sq. ft., wheelchair accessible cabins are approximately 200 sq. ft.) Note: Beds do not convert to King when both Upper Pullmans in use.
- Cabin size:
- m²
Premium Balcony
On the decks :
- Deck 8
Two twin beds (convert to king). Desk and seat. Full bathroom with shower. 2 closets. Private large balcony with patio chairs and table. (185 sq. ft., Balcony 75 sq. ft.)
- Cabin size:
- m²
Aft-View Extended Balcony
On the decks :
- Deck 8
Two twin beds (convert to king). A trundle bed will be provided if a third guest is booked to this stateroom. Sofa and coffee table. Desk and seat. Full bathroom with shower. 3 closets. Private aft-facing extended balcony with patio chairs and table. (185-213 sq. ft., Balcony 60-169 sq. ft.)
- Cabin size:
- m²
Balcony
On the decks :
- Deck 9
- Deck 8
Two twin beds (convert to king). Sofa and coffee table. Desk and seat. Full bathroom with shower. 3 closets. Private balcony with patio chairs and table. (185 sq. ft., Balcony 35-75 sq. ft.)
- Cabin size:
- m²
Inside
On the decks :
- Deck 9
- Deck 8
Two twin beds (convert to king). Desk and seat. Full bathroom with shower. 3 closets. (128-200 sq. ft., wheelchair accessible cabins are approximately 200 sq. ft.) Note: Beds do not convert to King when both Upper Pullmans in use.
- Cabin size:
- m²
Captain's Suite
On the decks :
- Deck 9
Separate Bedroom: Two twin beds (convert to king). Full bathroom with shower/tub. 3 closets. Living Room: Double sofa bed and one lower pullman. Sofa, armchairs and coffee table. Desk and seat. Full bathroom with shower. Large balcony with patio chairs and table. (587 sq. ft., Balcony 233 sq. ft.)
- Cabin size:
- m²
Balcony
On the decks :
- Deck 9
Two twin beds (convert to king). Sofa and coffee table. Desk and seat. Full bathroom with shower. 3 closets. Private balcony with patio chairs and table. (185 sq. ft., Balcony 35-75 sq. ft.)
- Cabin size:
- m²
Scenic Grand Ocean View
On the decks :
- Deck 9
Two twin beds (convert to king), and single sofa bed.. Sofa and coffee table. Desk and seat. Full bathroom with shower. 2 closets. Floor-to-ceiling windows. (320 sq. ft.)
- Cabin size:
- m²
Scenic Ocean View
On the decks :
- Deck 10
Two twin beds (convert to king). Sofa and coffee table. Desk and seat. Full bathroom with shower. 4 closets. Floor-to-ceiling windows. (260 sq. ft.)
- Cabin size:
- m²
Inside
On the decks :
- Deck 9
Two twin beds (convert to king). Desk and seat. Full bathroom with shower. 3 closets. (128-200 sq. ft., wheelchair accessible cabins are approximately 200 sq. ft.) Note: Beds do not convert to King when both Upper Pullmans in use.
- Cabin size:
- m²
Balcony Spa
On the decks :
- Deck 10
Two twin beds (convert to king). A trundle bed will be provided if a third guest is booked to this stateroom. Sofa and coffee table. Desk and seat. Full bathroom with shower. 3 closets. Private balcony with patio chairs and table. (185-195 sq. ft., Balcony 35 sq. ft.)
- Cabin size:
- m²
Inside Spa
On the decks :
- Deck 10
Two twin beds (convert to king). A trundle bed will be provided if a third guest is booked to this stateroom. Desk and seat. Full bathroom with shower. 3 closets. (163-185 sq. ft., wheelchair accessible cabins are approximately 244 sq. ft.)
- Cabin size:
- m²
